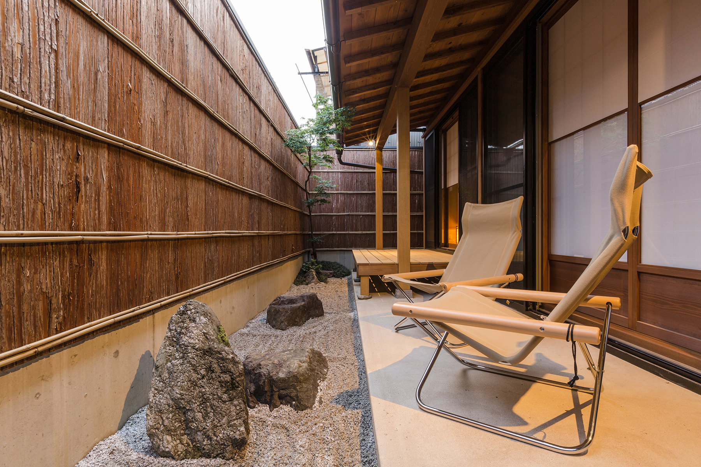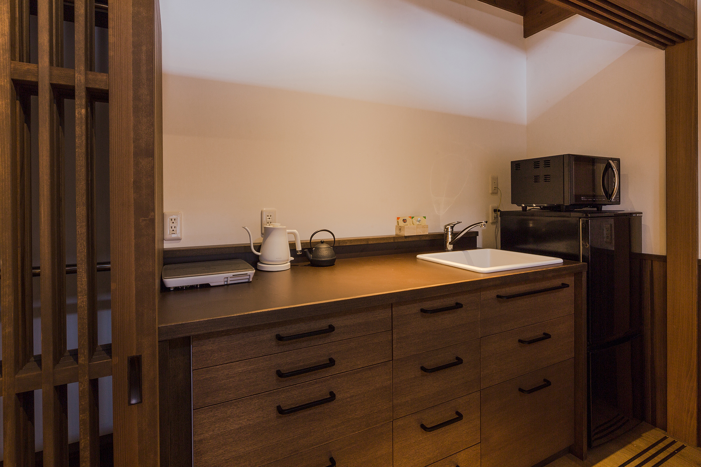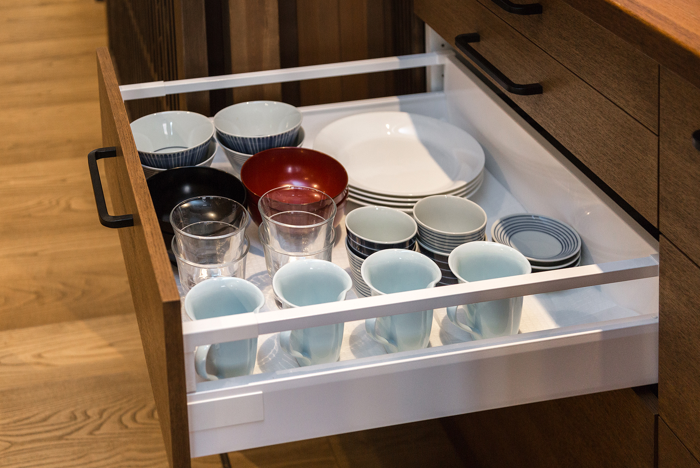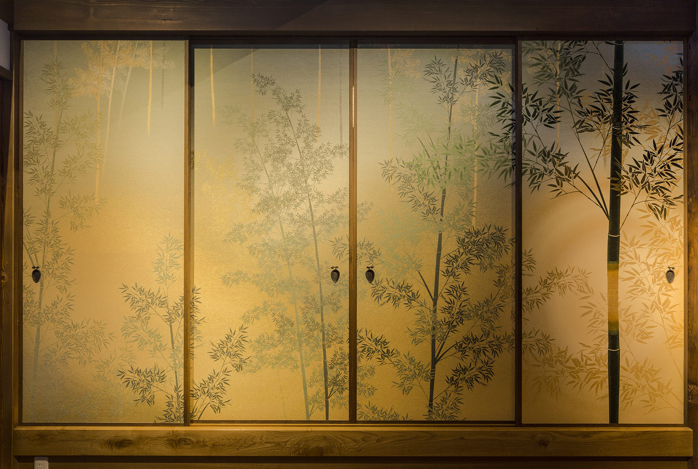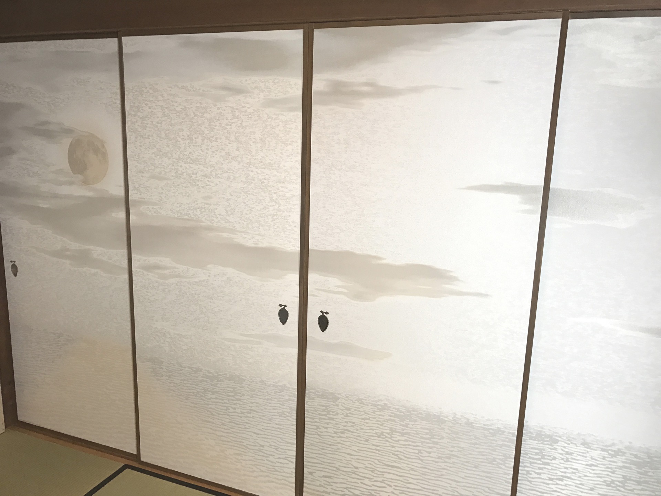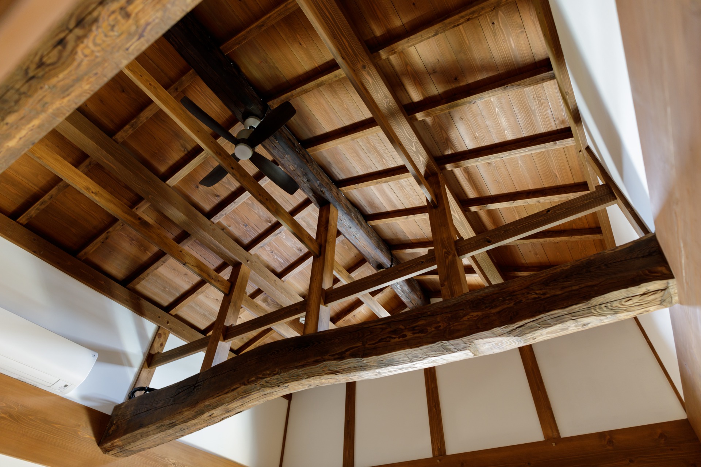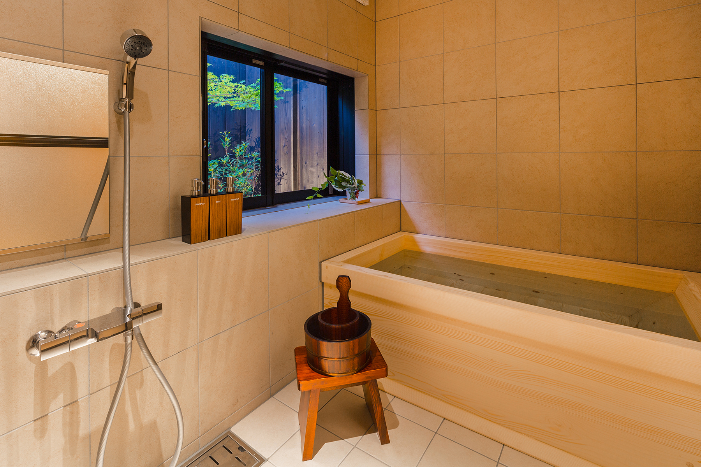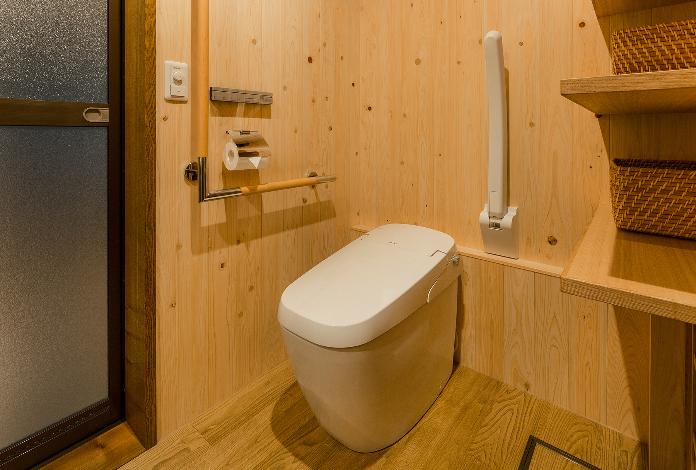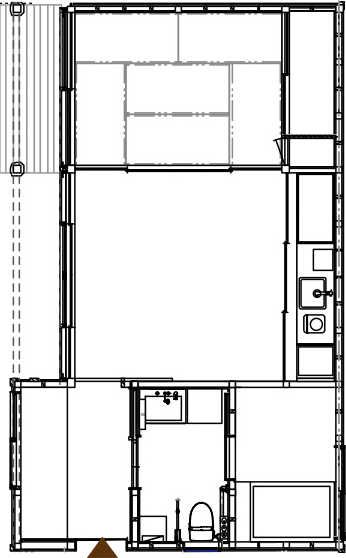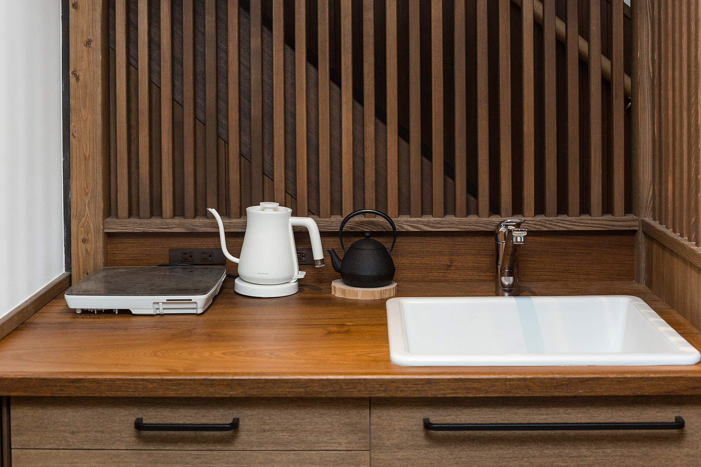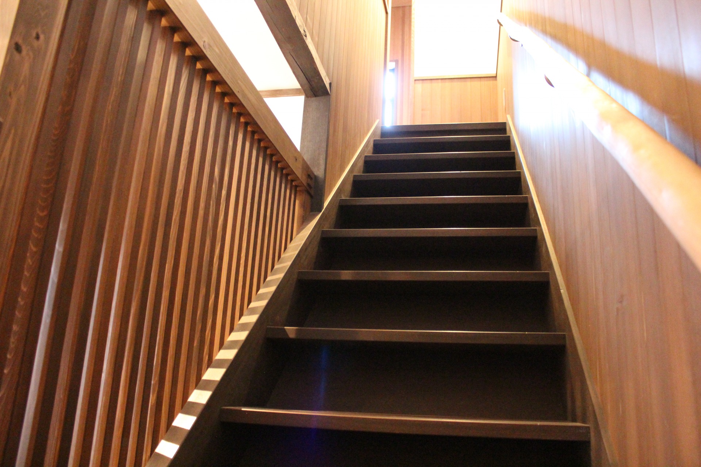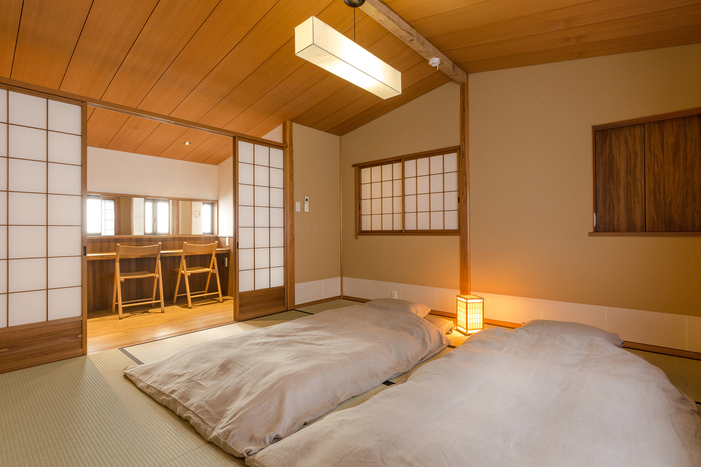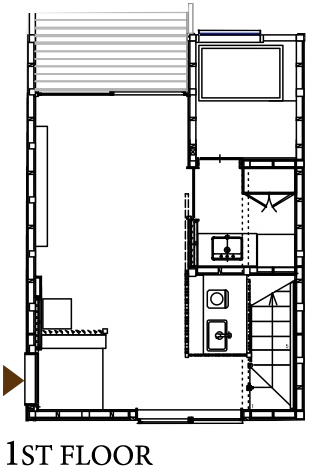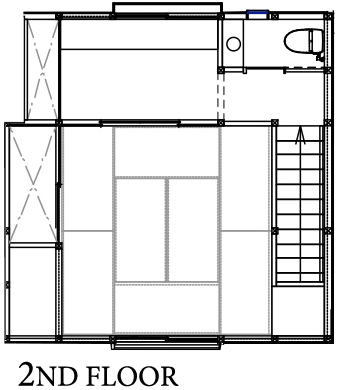●Japanese-style Room
There are Japanese interior articles such as tatami, fusuma and shoji. The ceiling light made of bamboo shines on them. |
|
●Fusuma(front side)
Nishijin textile, traditional craft in Kyoto, is used as paper for fusuma, Japanese-style sliding door, in which the bamboo forest and brightness are weaved impressively. |
|
●Fusuma(back side)
Nishijin textile, traditional craft in Kyoto, is used as paper for fusuma, Japanese-style sliding door, in which the mystical moon night with haze is weaved. |

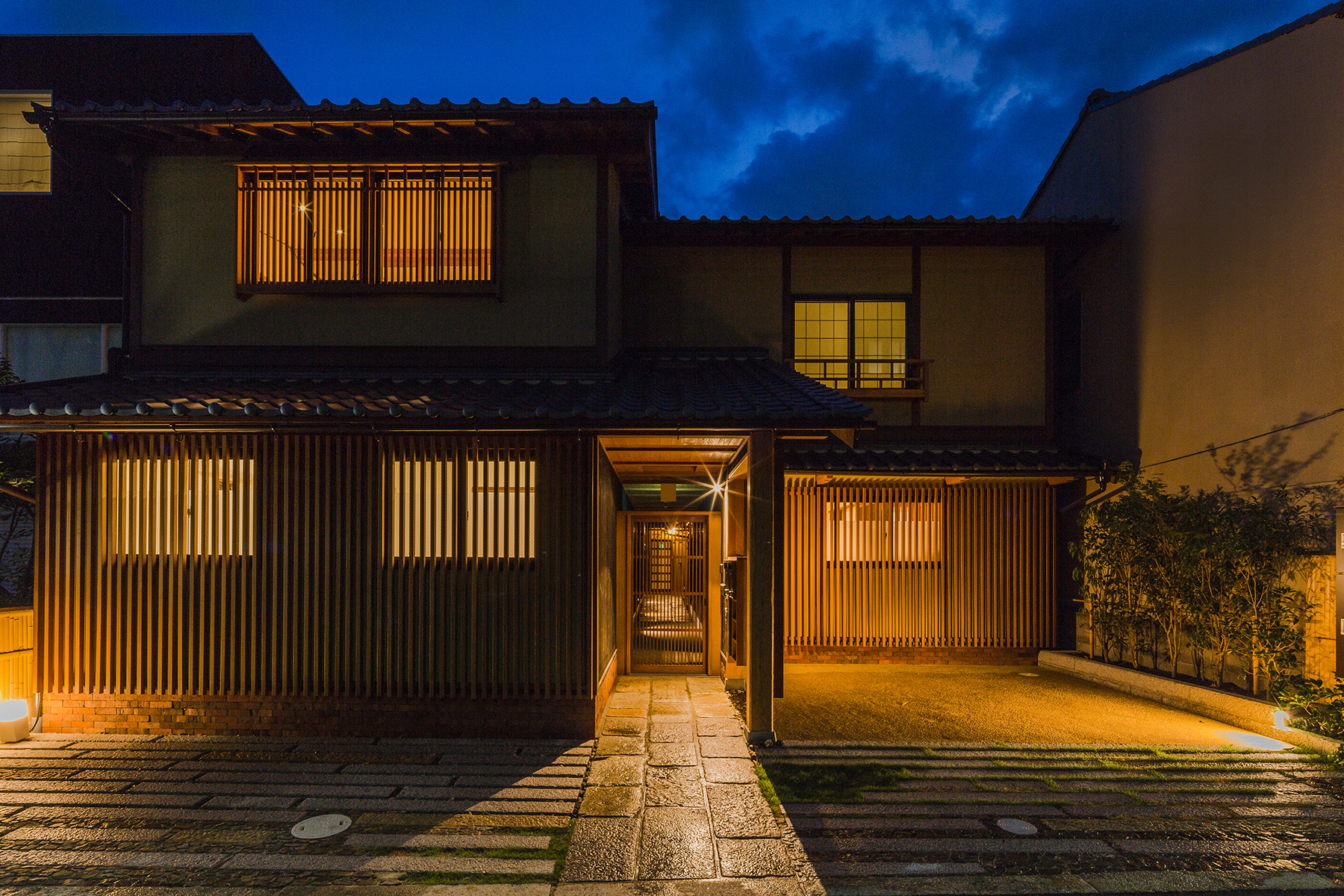
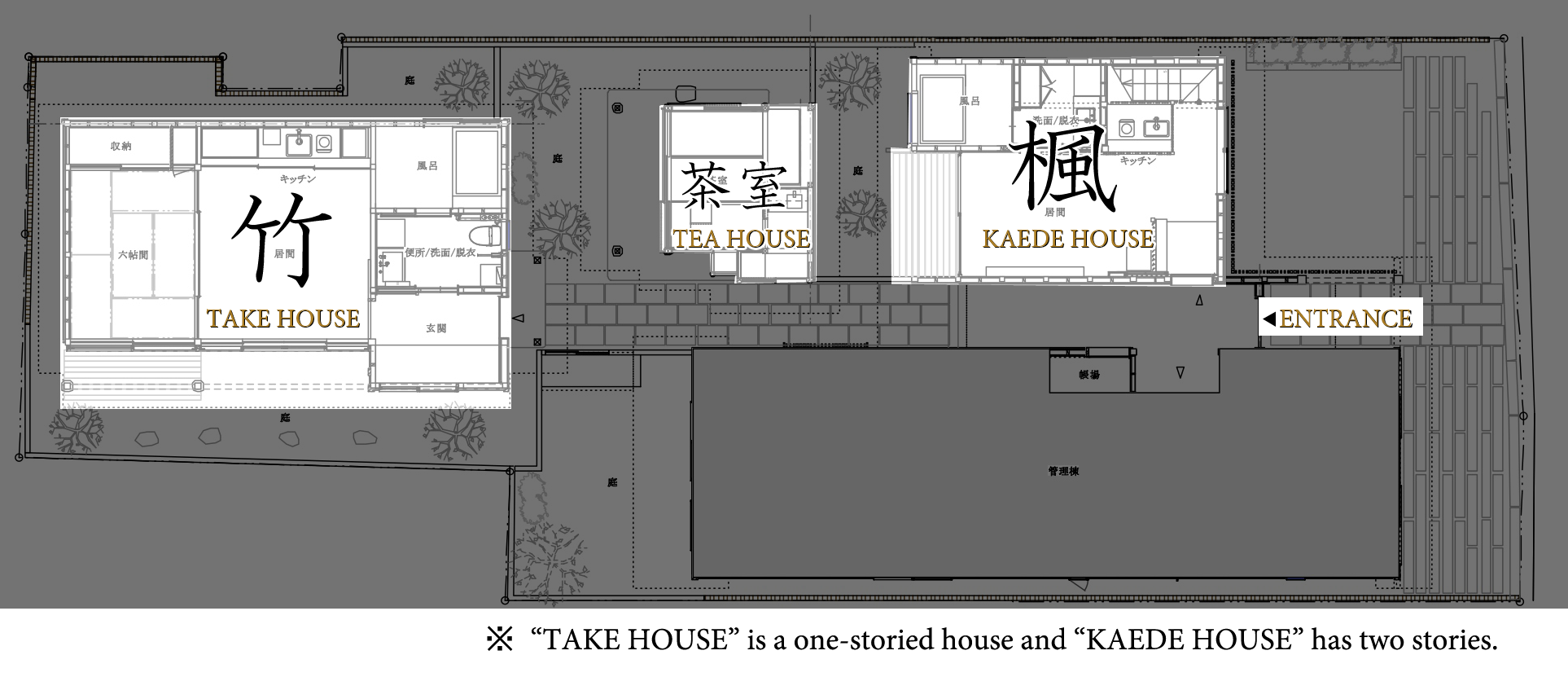

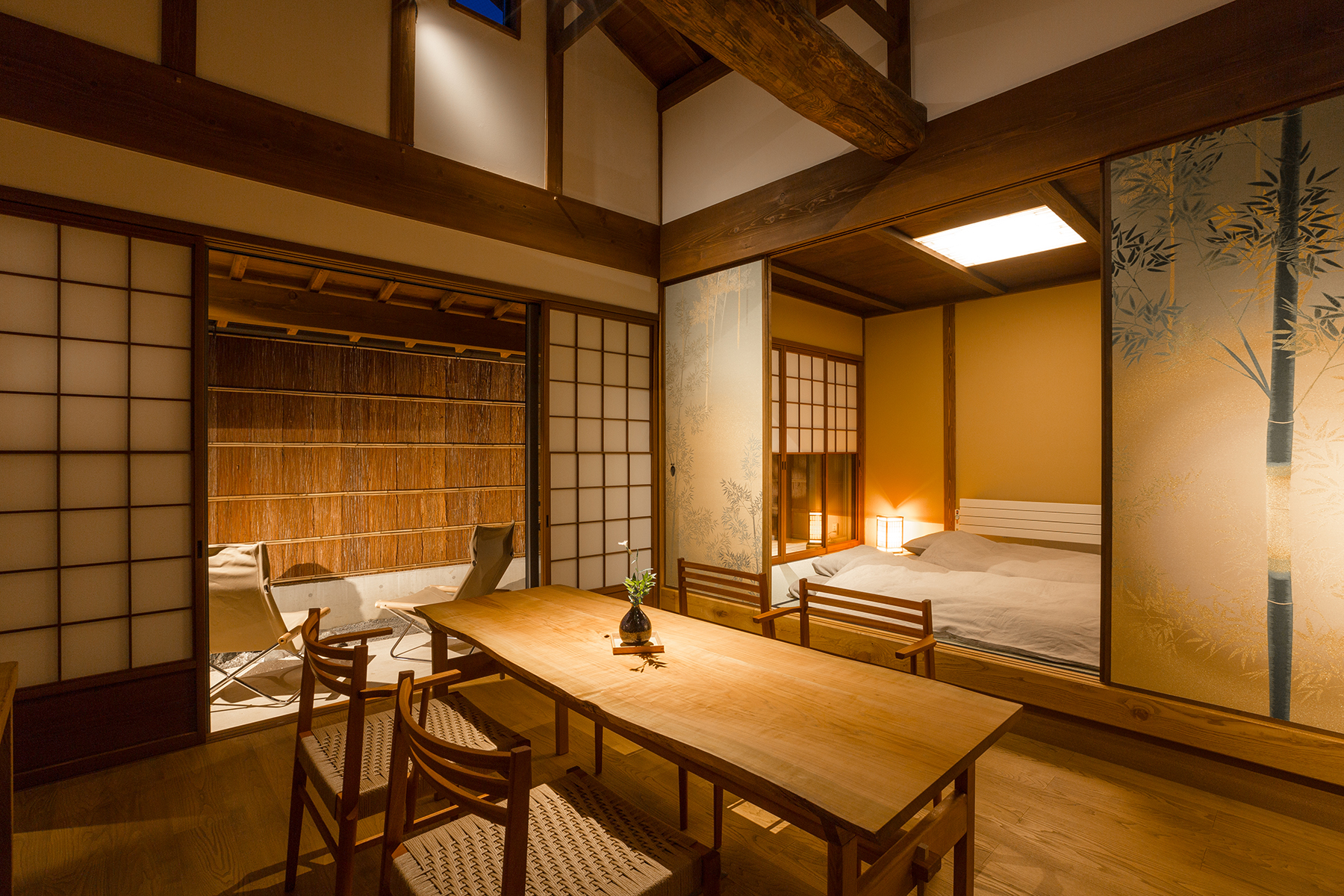


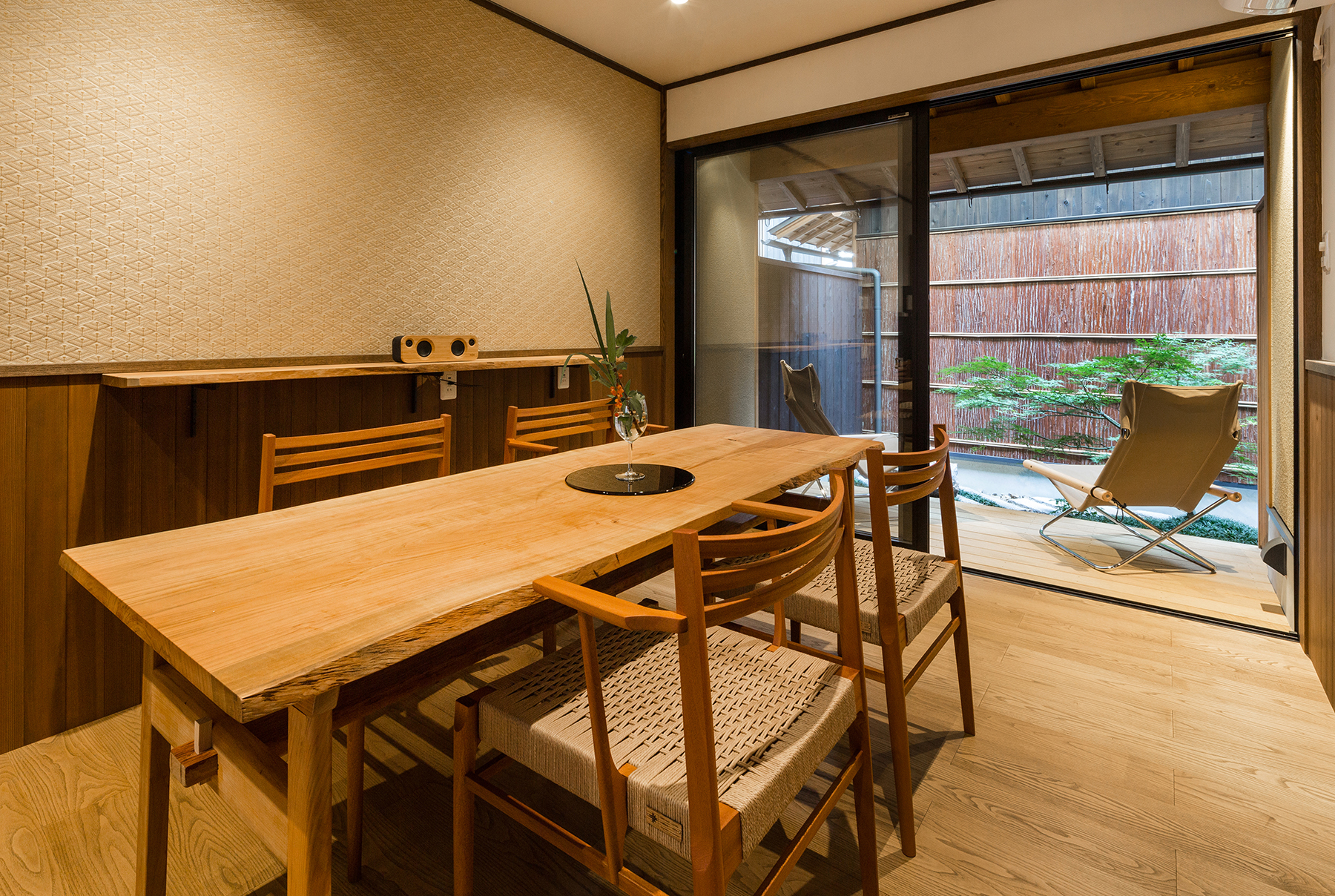

![SANARI | SANARI, a select Kyoto hideaway.[Machiya rental housing in central Kyoto.]](../images/common/logo.png)
